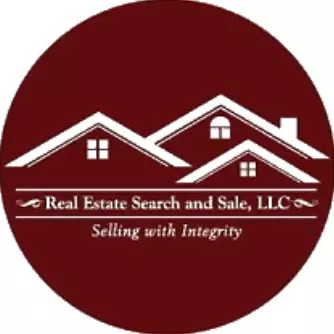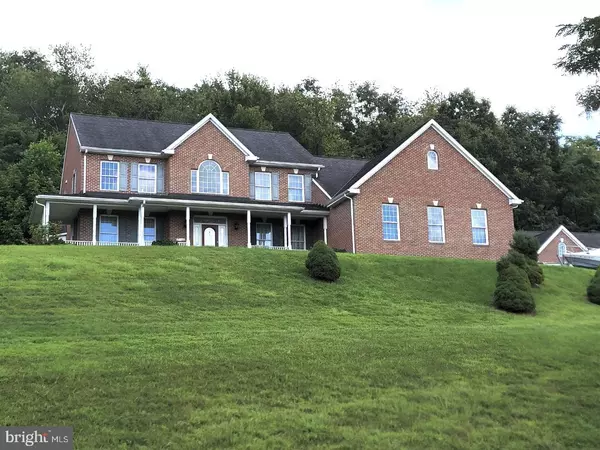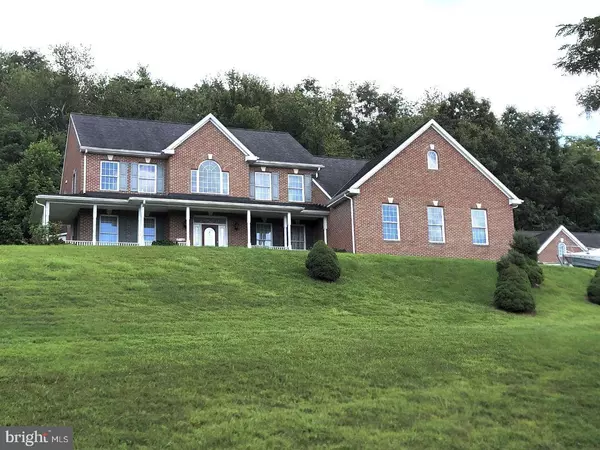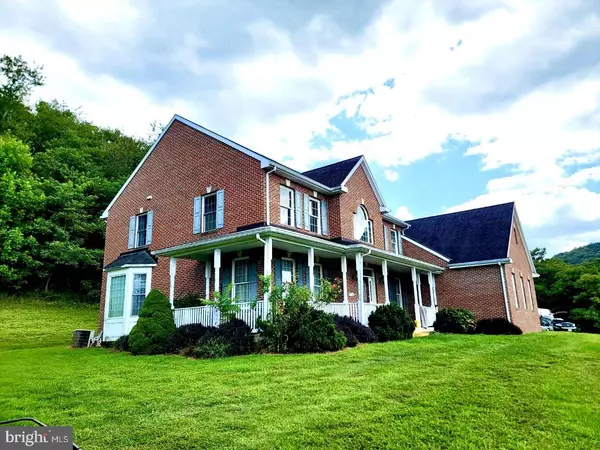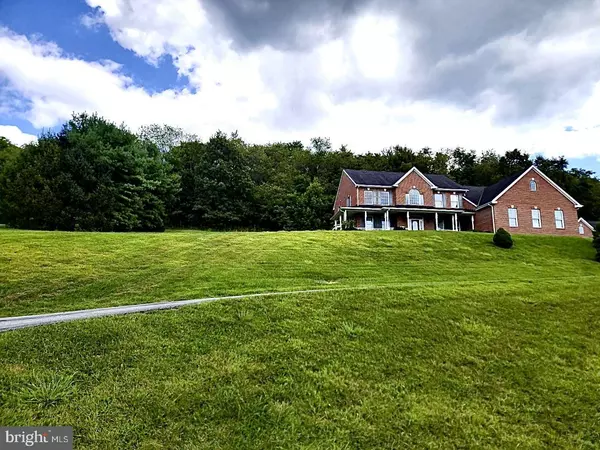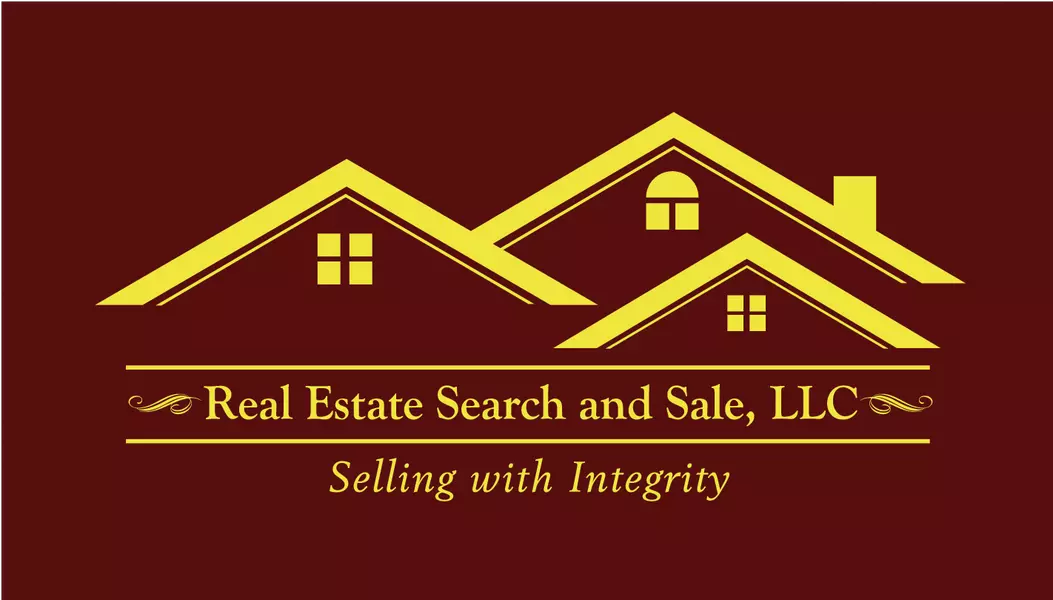
GALLERY
PROPERTY DETAIL
Key Details
Property Type Single Family Home
Sub Type Detached
Listing Status Coming Soon
Purchase Type For Sale
Square Footage 3, 644 sqft
Price per Sqft $260
Subdivision None Available
MLS Listing ID MDWA2031008
Style Colonial
Bedrooms 4
Full Baths 2
Half Baths 2
HOA Y/N N
Abv Grd Liv Area 3,225
Year Built 2000
Available Date 2026-02-28
Annual Tax Amount $6,630
Tax Year 2024
Lot Size 3.000 Acres
Acres 3.0
Property Sub-Type Detached
Source BRIGHT
Location
State MD
County Washington
Zoning EC
Direction North
Rooms
Other Rooms Living Room, Dining Room, Primary Bedroom, Bedroom 2, Bedroom 3, Bedroom 4, Kitchen, Game Room, Family Room, Foyer, Laundry, Mud Room, Office, Workshop, Bathroom 2, Primary Bathroom, Half Bath
Basement Connecting Stairway, Full, Drain, Heated, Interior Access, Poured Concrete, Rear Entrance, Sump Pump, Rough Bath Plumb, Space For Rooms, Walkout Stairs, Water Proofing System, Workshop, Windows, Drainage System, Improved, Partially Finished, Walkout Level
Building
Lot Description Corner, Adjoins - Game Land, Backs to Trees, Cul-de-sac, Mountainous, Partly Wooded, Secluded, Sloping, Trees/Wooded
Story 3
Foundation Slab, Concrete Perimeter
Above Ground Finished SqFt 3225
Sewer Private Septic Tank, On Site Septic, Septic Exists
Water Well
Architectural Style Colonial
Level or Stories 3
Additional Building Above Grade, Below Grade
Structure Type Tray Ceilings,Cathedral Ceilings,9'+ Ceilings
New Construction N
Interior
Interior Features Bathroom - Jetted Tub, Bathroom - Stall Shower, Bathroom - Tub Shower, Pantry, Carpet, Attic, Formal/Separate Dining Room, Kitchen - Gourmet, Kitchen - Island, Primary Bath(s), Recessed Lighting, Walk-in Closet(s), Water Treat System, WhirlPool/HotTub, Wood Floors, Air Filter System, Bathroom - Soaking Tub, Ceiling Fan(s), Chair Railings, Crown Moldings, Curved Staircase, Dining Area, Floor Plan - Traditional, Floor Plan - Open, Family Room Off Kitchen, Wainscotting
Hot Water 60+ Gallon Tank, Natural Gas
Cooling Central A/C, Zoned, Heat Pump(s), Other
Flooring Carpet, Hardwood, Luxury Vinyl Plank, Luxury Vinyl Tile, Partially Carpeted
Fireplaces Number 1
Fireplaces Type Stone, Gas/Propane, Insert, Mantel(s)
Equipment Built-In Microwave, Cooktop - Down Draft, Disposal, Dishwasher, Dryer - Electric, Dryer - Front Loading, Exhaust Fan, Humidifier, Icemaker, Oven - Self Cleaning, Oven - Single, Oven/Range - Electric, Range Hood, Washer, Washer - Front Loading, Washer/Dryer Stacked, Water Heater, Stove
Furnishings No
Fireplace Y
Window Features Bay/Bow,Double Hung,Double Pane,Energy Efficient,Insulated,Low-E,Palladian,Screens,Vinyl Clad
Appliance Built-In Microwave, Cooktop - Down Draft, Disposal, Dishwasher, Dryer - Electric, Dryer - Front Loading, Exhaust Fan, Humidifier, Icemaker, Oven - Self Cleaning, Oven - Single, Oven/Range - Electric, Range Hood, Washer, Washer - Front Loading, Washer/Dryer Stacked, Water Heater, Stove
Heat Source Natural Gas
Laundry Main Floor
Exterior
Exterior Feature Porch(es), Wrap Around
Parking Features Garage - Front Entry, Garage - Side Entry, Additional Storage Area, Built In, Garage Door Opener, Inside Access, Oversized, Other
Garage Spaces 12.0
Utilities Available Electric Available, Propane
Water Access N
View Mountain, Panoramic, Trees/Woods, Valley
Roof Type Shingle,Asphalt,Architectural Shingle
Street Surface Black Top,Paved
Accessibility None
Porch Porch(es), Wrap Around
Road Frontage State, City/County
Attached Garage 3
Total Parking Spaces 12
Garage Y
Schools
Elementary Schools Smithsburg
Middle Schools Smithsburg
High Schools Smithsburg
School District Washington County Public Schools
Others
Pets Allowed Y
Senior Community No
Tax ID 2207035039
Ownership Fee Simple
SqFt Source 3644
Security Features Electric Alarm
Horse Property N
Special Listing Condition Standard
Pets Allowed No Pet Restrictions
SIMILAR HOMES FOR SALE
Check for similar Single Family Homes at price around $950,000 in Smithsburg,MD

Active
$529,000
4 SHIFFLETT PL, Smithsburg, MD 21783
Listed by Real Estate Innovations5 Beds 3 Baths 2,352 SqFt
Active
$1,250,000
4940 FOX TOWER RD, Smithsburg, MD 21783
Listed by Real Estate Teams, LLC3 Beds 2 Baths 2,163 SqFt
Active
$519,900
23823 PEACEFUL RIDGE RD, Smithsburg, MD 21783
Listed by Samson Properties3 Beds 1 Bath 1,610 SqFt
CONTACT
