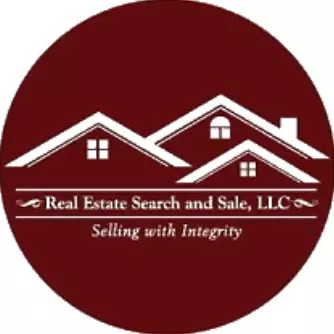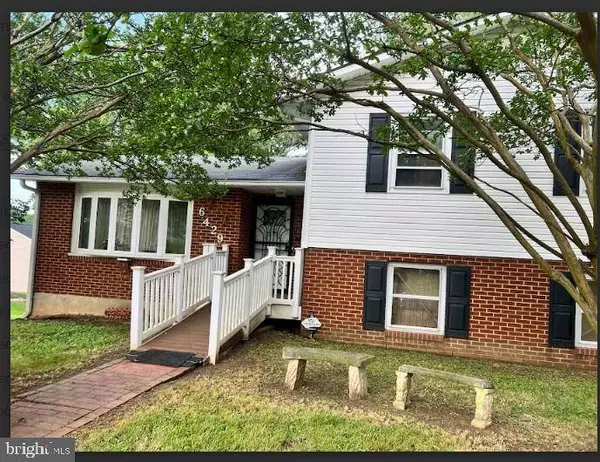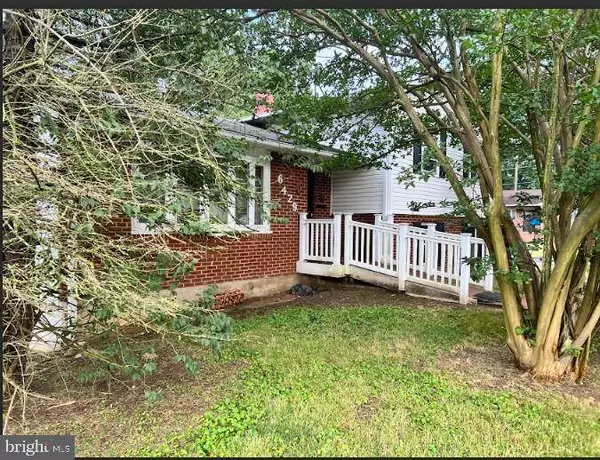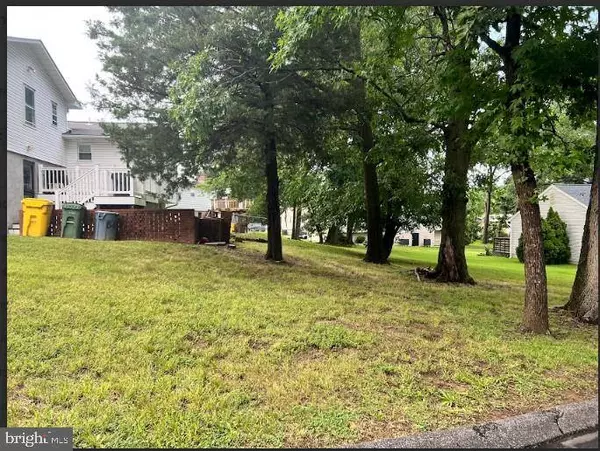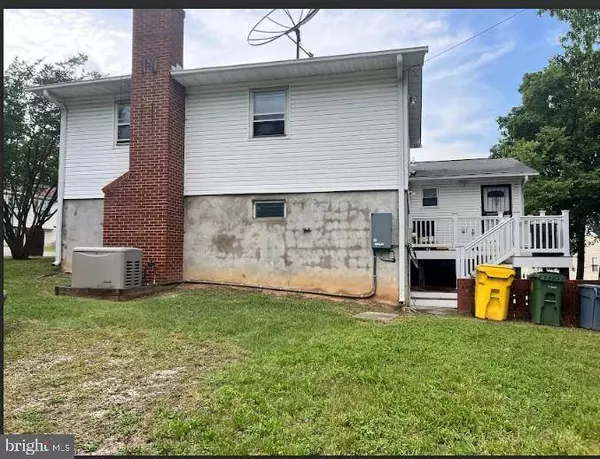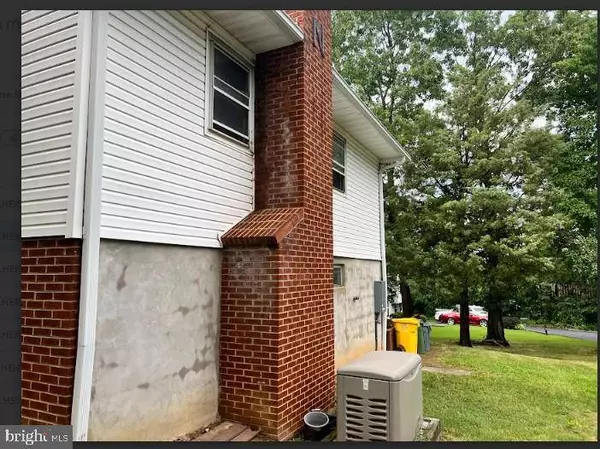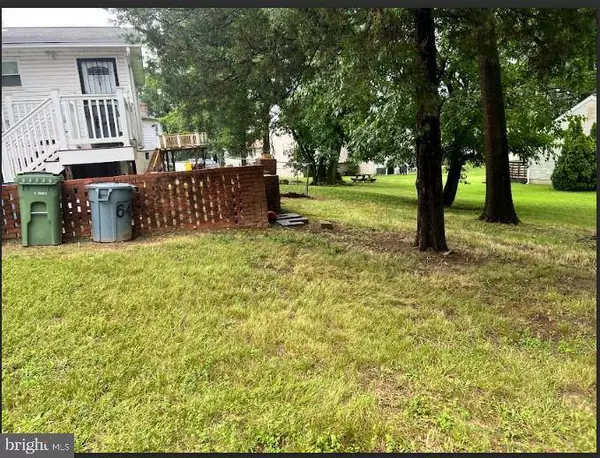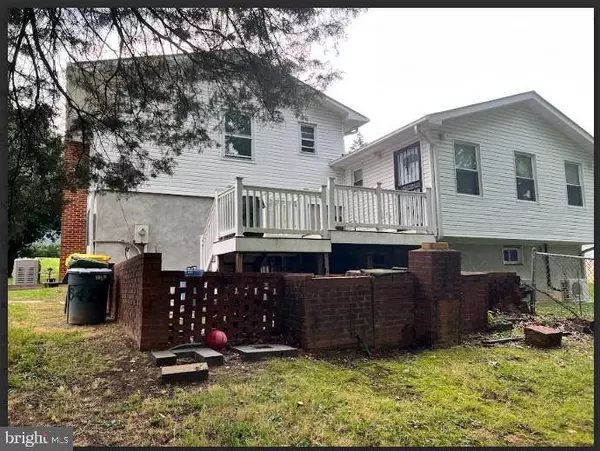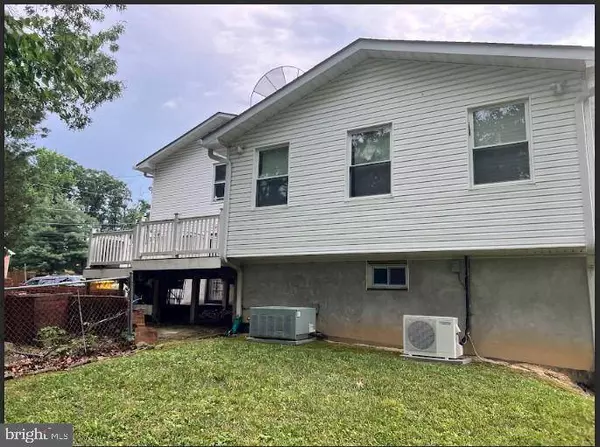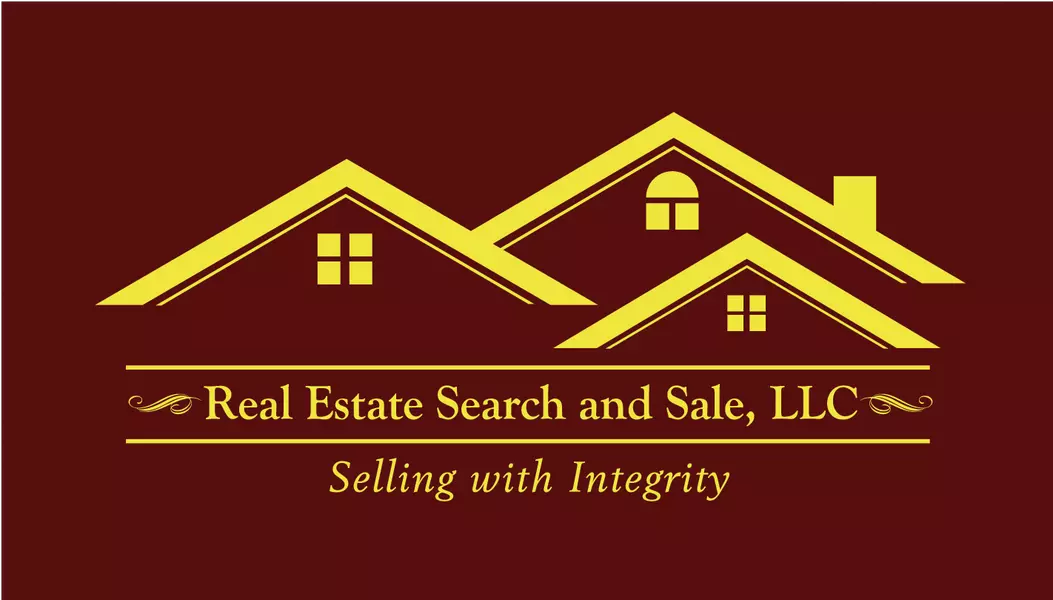
GALLERY
PROPERTY DETAIL
Key Details
Sold Price $300,00020.0%
Property Type Single Family Home
Sub Type Detached
Listing Status Sold
Purchase Type For Sale
Square Footage 1, 704 sqft
Price per Sqft $176
Subdivision None Available
MLS Listing ID MDAA2126614
Sold Date 10/17/25
Style Split Level, A-Frame
Bedrooms 5
Full Baths 4
HOA Y/N N
Abv Grd Liv Area 1,704
Year Built 1976
Available Date 2025-09-19
Annual Tax Amount $3,423
Tax Year 2024
Lot Size 10,000 Sqft
Acres 0.23
Property Sub-Type Detached
Source BRIGHT
Location
State MD
County Anne Arundel
Zoning R5
Rooms
Other Rooms Living Room, Kitchen
Basement Walkout Stairs
Main Level Bedrooms 1
Building
Lot Description Additional Lot(s)
Story 4
Foundation Concrete Perimeter
Above Ground Finished SqFt 1704
Sewer Public Sewer
Water Public
Architectural Style Split Level, A-Frame
Level or Stories 4
Additional Building Above Grade, Below Grade
New Construction N
Interior
Interior Features Attic, Bar, Bathroom - Jetted Tub, Bathroom - Walk-In Shower, Bathroom - Soaking Tub, Breakfast Area, Ceiling Fan(s), Central Vacuum, Chair Railings, Combination Dining/Living, Combination Kitchen/Dining, Combination Kitchen/Living, Dining Area, Entry Level Bedroom, Family Room Off Kitchen, Floor Plan - Open, Floor Plan - Traditional, Formal/Separate Dining Room, Intercom, Kitchen - Eat-In, Kitchen - Gourmet, Kitchen - Table Space, Pantry, Primary Bath(s), Primary Bedroom - Bay Front, Primary Bedroom - Ocean Front, Recessed Lighting, Store/Office, Walk-in Closet(s), Window Treatments, Wood Floors
Hot Water 60+ Gallon Tank
Heating Central
Cooling Ceiling Fan(s), Central A/C
Fireplaces Number 1
Fireplaces Type Brick, Double Sided, Electric, Equipment, Fireplace - Glass Doors, Screen, Wood
Equipment Central Vacuum, Compactor, Dishwasher, Disposal, Dryer, Dryer - Electric, Icemaker, Intercom, Oven - Self Cleaning, Oven - Single, Oven/Range - Electric, Refrigerator, Trash Compactor, Washer/Dryer Hookups Only, Water Heater
Fireplace Y
Appliance Central Vacuum, Compactor, Dishwasher, Disposal, Dryer, Dryer - Electric, Icemaker, Intercom, Oven - Self Cleaning, Oven - Single, Oven/Range - Electric, Refrigerator, Trash Compactor, Washer/Dryer Hookups Only, Water Heater
Heat Source Oil
Laundry Basement
Exterior
Utilities Available Cable TV Available, Electric Available, Natural Gas Available, Phone Available, Water Available
Water Access N
Roof Type Shingle
Accessibility 32\"+ wide Doors
Garage N
Schools
School District Anne Arundel County Public Schools
Others
Pets Allowed Y
Senior Community No
Tax ID 020554512009805
Ownership Fee Simple
SqFt Source 1704
Acceptable Financing Cash, FHA 203(k)
Horse Property N
Listing Terms Cash, FHA 203(k)
Financing Cash,FHA 203(k)
Special Listing Condition Standard
Pets Allowed No Pet Restrictions
SIMILAR HOMES FOR SALE
Check for similar Single Family Homes at price around $300,000 in Glen Burnie,MD

Pending
$439,900
206 SANDSBURY AVE, Glen Burnie, MD 21060
Listed by RE/MAX Town Center3 Beds 3 Baths 1,700 SqFt
Pending
$299,900
7739 OVERHILL RD, Glen Burnie, MD 21060
Listed by Jason Mitchell Group3 Beds 1 Bath 1,674 SqFt
Pending
$449,999
202 HOLLYWOOD CT, Glen Burnie, MD 21060
Listed by Village Realty4 Beds 3 Baths 1,430 SqFt
CONTACT
