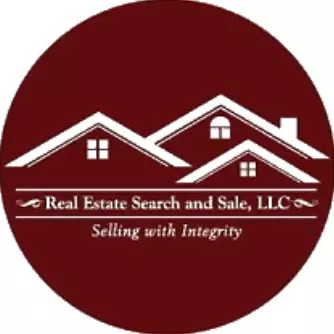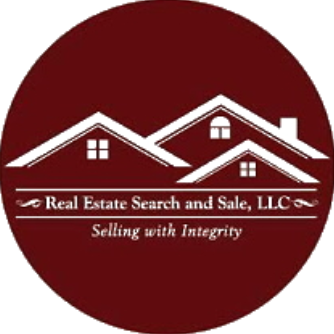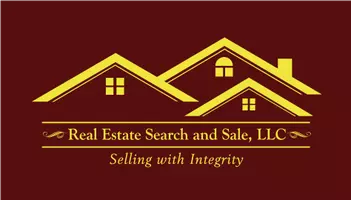
UPDATED:
Key Details
Property Type Single Family Home
Sub Type Detached
Listing Status Active
Purchase Type For Sale
Square Footage 18,286 sqft
Price per Sqft $19
Subdivision Cedmont
MLS Listing ID MDBA2160524
Style Cape Cod
Bedrooms 4
Full Baths 2
HOA Y/N N
Abv Grd Liv Area 1,428
Year Built 1924
Available Date 2025-05-18
Annual Tax Amount $3,875
Tax Year 2024
Lot Size 0.420 Acres
Acres 0.42
Property Sub-Type Detached
Source BRIGHT
Property Description
MAIN FLOOR BEDROOM, MASTER BATH, UPGRADED APPLIANCES, RECENT ROOF, CROWN MOLDINGS, NICE CORNER LOT! GREAT YARD FOR PARTYS, OUTDOOR COOKING, WITH TREES FOR LOTS OF SHADE TOO!
SELLERS SAY SELL, COME SEE AND BRING US AN OFFER! SELLER WILL CONSIDER HELP WITH CLOSING COSTS TOO!
Location
State MD
County Baltimore City
Zoning R-3
Rooms
Basement Connecting Stairway, Rear Entrance
Main Level Bedrooms 1
Interior
Interior Features Bathroom - Soaking Tub, Bathroom - Stall Shower, Butlers Pantry, Carpet, Ceiling Fan(s), Crown Moldings, Dining Area, Entry Level Bedroom, Floor Plan - Traditional, Formal/Separate Dining Room, Kitchen - Eat-In, Recessed Lighting, Walk-in Closet(s), Wood Floors
Hot Water Natural Gas
Heating Radiator
Cooling Central A/C, Ceiling Fan(s), Air Purification System, Window Unit(s)
Flooring Carpet, Partially Carpeted, Vinyl, Ceramic Tile
Equipment Oven/Range - Gas, Refrigerator, Stainless Steel Appliances, Washer, Water Heater, Dryer - Electric, Icemaker, Microwave, Disposal, Range Hood
Fireplace N
Appliance Oven/Range - Gas, Refrigerator, Stainless Steel Appliances, Washer, Water Heater, Dryer - Electric, Icemaker, Microwave, Disposal, Range Hood
Heat Source Natural Gas
Exterior
Exterior Feature Porch(es)
Fence Split Rail, Partially, Wood
Utilities Available Cable TV Available, Cable TV
Water Access N
Roof Type Asbestos Shingle
Street Surface Other
Accessibility Level Entry - Main
Porch Porch(es)
Garage N
Building
Lot Description Corner, SideYard(s), Trees/Wooded
Story 2
Foundation Concrete Perimeter
Sewer Public Sewer
Water Public
Architectural Style Cape Cod
Level or Stories 2
Additional Building Above Grade, Below Grade
Structure Type Dry Wall,Plaster Walls
New Construction N
Schools
School District Baltimore City Public Schools
Others
Pets Allowed Y
Senior Community No
Tax ID 0326235723 014
Ownership Fee Simple
SqFt Source Assessor
Special Listing Condition Standard
Pets Allowed No Pet Restrictions

GET MORE INFORMATION




