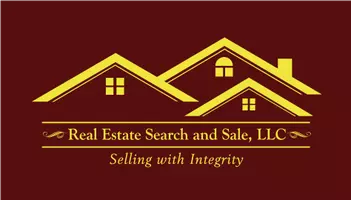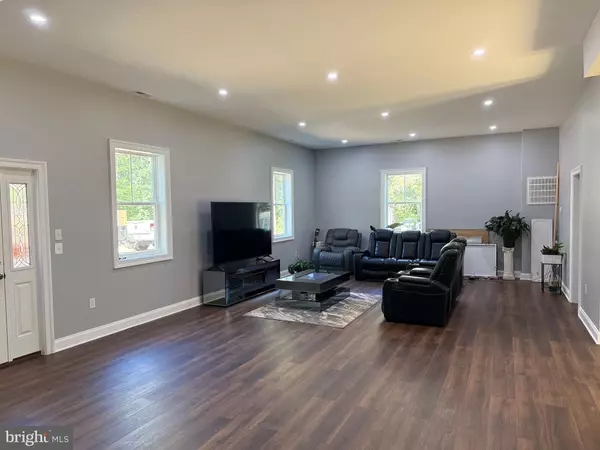UPDATED:
Key Details
Property Type Single Family Home
Sub Type Detached
Listing Status Active
Purchase Type For Sale
Square Footage 274,428 sqft
Price per Sqft $3
Subdivision Unknown
MLS Listing ID VAAB2000920
Style Other,Contemporary
Bedrooms 3
Full Baths 3
Half Baths 1
HOA Y/N N
Abv Grd Liv Area 3,800
Year Built 2024
Available Date 2025-06-02
Annual Tax Amount $2,020
Tax Year 2023
Lot Size 6.300 Acres
Acres 6.3
Property Sub-Type Detached
Source BRIGHT
Property Description
Welcome to this beautifully crafted new construction home built in 2024, offering a perfect blend of modern design, quality finishes, and everyday functionality. Nestled in a peaceful setting of 6.3 acres just minutes from the heart of Charlottesville, this 3-bedroom, 3.5-bathroom home is ready for its new owners!
Step inside to find an open and airy floor plan filled with recessed lighting and elegant LVT flooring flowing throughout the main living areas and bedrooms. The spacious dining room is perfect for entertaining, while the gourmet kitchen boasts brand-new cabinets, granite countertops, a crisp white tile backsplash, and a full suite of stainless steel appliances. Ceramic tile flooring adds durability and style to the kitchen space.
The home features three full bathrooms, each adorned with ceramic tile floors and walls, glass-enclosed showers, and modern fixtures. A convenient half bath serves guests on the main level.
Ascend the custom wood staircase to the upper level, where you'll find a luxurious primary suite complete with his-and-hers walk-in closets and a spa-like en-suite bath. Additional bedrooms are generously sized with ample closet space.
Exterior features include HardiePlank siding for long-lasting durability and curb appeal.
🏡 Bonus: Income-Producing Double-Wide Mobile Home, 3 bedrooms, 2 full bathrooms
Includes a welcoming rear porch.
Currently rented for $1,500/month, offering instant rental income or multi-generational living options.
📍 Location, Location, Location!
You're just: 15 minutes to Downtown Charlottesville, Quick drive to UVA, hospitals, and 5th Street Station (Target, Wegmans, Alamo Drafthouse), Minutes from Monticello, James Monroe's Highland, and Carter Mountain Orchard, Close to Shenandoah National Park for hiking, camping, and scenic drives
Surrounded by local wineries, breweries, and charming country roads.
Don't miss your opportunity to own this move-in ready home in a sought-after Charlottesville location. Schedule your private tour today
Location
State VA
County Albemarle
Zoning RA
Rooms
Main Level Bedrooms 2
Interior
Interior Features Attic
Hot Water Electric
Heating Heat Pump(s)
Cooling Central A/C, Ceiling Fan(s)
Flooring Ceramic Tile, Luxury Vinyl Plank
Equipment Dishwasher, Disposal, Dryer, Refrigerator, Stove, Washer
Fireplace N
Appliance Dishwasher, Disposal, Dryer, Refrigerator, Stove, Washer
Heat Source Electric
Laundry Main Floor
Exterior
Water Access N
View Trees/Woods
Roof Type Asphalt
Accessibility None
Garage N
Building
Story 2
Foundation Crawl Space
Sewer On Site Septic
Water Well
Architectural Style Other, Contemporary
Level or Stories 2
Additional Building Above Grade, Below Grade
Structure Type Dry Wall
New Construction N
Schools
Elementary Schools Red Hill
Middle Schools Leslie H. Walton
High Schools Monticello
School District Albemarle County Public Schools
Others
Senior Community No
Tax ID 08900000003000
Ownership Fee Simple
SqFt Source Assessor
Acceptable Financing Cash, Conventional, FHA
Horse Property N
Listing Terms Cash, Conventional, FHA
Financing Cash,Conventional,FHA
Special Listing Condition Standard




