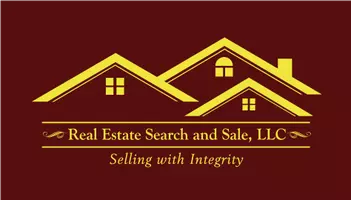UPDATED:
Key Details
Property Type Townhouse
Sub Type Interior Row/Townhouse
Listing Status Active
Purchase Type For Sale
Square Footage 1,900 sqft
Price per Sqft $205
Subdivision Trails At Beech Creek
MLS Listing ID MDHR2046010
Style Traditional
Bedrooms 4
Full Baths 3
Half Baths 1
HOA Fees $97/mo
HOA Y/N Y
Abv Grd Liv Area 1,536
Year Built 2021
Available Date 2025-08-07
Annual Tax Amount $3,188
Tax Year 2024
Lot Size 1,900 Sqft
Acres 0.04
Property Sub-Type Interior Row/Townhouse
Source BRIGHT
Property Description
403 Dryden Road blends style, function, and thoughtful details-from accent finishes and upgraded flooring to a layout that balances openness with comfort. Move-in ready, this home offers exceptional living inside and out. The Community enhances the experience of amenities including a clubhouse and fitness center, tennis courts, community pool, walking trails, and professional landscaping. For a modest monthly HOA fee you'll enjoy the feeling of resort-style living everyday! Welcome Home!
Location
State MD
County Harford
Zoning R3
Rooms
Main Level Bedrooms 1
Interior
Interior Features Bathroom - Walk-In Shower, Bathroom - Tub Shower, Breakfast Area, Carpet, Ceiling Fan(s), Dining Area, Floor Plan - Open, Kitchen - Eat-In, Kitchen - Island, Recessed Lighting, Upgraded Countertops
Hot Water Natural Gas
Heating Forced Air
Cooling Ceiling Fan(s), Central A/C
Flooring Carpet, Luxury Vinyl Plank
Inclusions Gazebo with lights and all patio furniture, loft bed, bunk bed
Equipment Built-In Microwave, Washer, Dryer, Dishwasher, Exhaust Fan, Oven - Single, Oven/Range - Gas, Refrigerator, Stainless Steel Appliances, Disposal, Icemaker
Fireplace N
Appliance Built-In Microwave, Washer, Dryer, Dishwasher, Exhaust Fan, Oven - Single, Oven/Range - Gas, Refrigerator, Stainless Steel Appliances, Disposal, Icemaker
Heat Source Natural Gas
Laundry Dryer In Unit, Washer In Unit, Upper Floor
Exterior
Fence Wood
Water Access N
Accessibility None
Garage N
Building
Story 3
Foundation Slab
Sewer Public Sewer
Water Public
Architectural Style Traditional
Level or Stories 3
Additional Building Above Grade, Below Grade
New Construction N
Schools
School District Harford County Public Schools
Others
Senior Community No
Tax ID 1302112760
Ownership Fee Simple
SqFt Source Assessor
Special Listing Condition Standard




