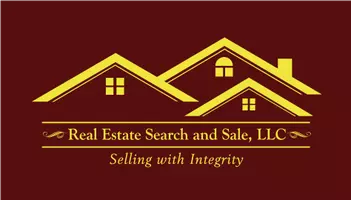UPDATED:
Key Details
Property Type Condo
Sub Type Condo/Co-op
Listing Status Active
Purchase Type For Sale
Square Footage 1,120 sqft
Price per Sqft $334
Subdivision The Lofts
MLS Listing ID VAAX2048954
Style Colonial,Contemporary
Bedrooms 1
Full Baths 1
Half Baths 1
Condo Fees $652/mo
HOA Y/N N
Abv Grd Liv Area 1,120
Year Built 1989
Annual Tax Amount $4,356
Tax Year 2025
Property Sub-Type Condo/Co-op
Source BRIGHT
Property Description
Location and transportation is everything with close proximity to 3 Metro bus lines, Van Dorn Metro, Old Town, I-395 to Shirlington, Crystal City, and downtown DC.
REMINDER TO USE SHOE COVERS, SITTING ON STEPS AT ENTRY, TO PROTECT NEW CARPET!
Location
State VA
County Alexandria City
Zoning RCX
Direction Northwest
Rooms
Other Rooms Living Room, Dining Room, Kitchen, Den, Foyer, Bedroom 1, Bathroom 1, Bonus Room, Half Bath
Main Level Bedrooms 1
Interior
Interior Features Bathroom - Tub Shower, Breakfast Area, Built-Ins, Carpet, Combination Dining/Living, Combination Kitchen/Dining, Entry Level Bedroom, Floor Plan - Open, Kitchen - Galley, Skylight(s), Window Treatments, Other
Hot Water Electric
Heating Central, Heat Pump(s)
Cooling Central A/C
Flooring Carpet, Vinyl
Fireplaces Number 1
Fireplaces Type Wood
Equipment Built-In Microwave, Built-In Range, Dishwasher, Disposal, Dryer, Dryer - Electric, Dryer - Front Loading, Oven - Self Cleaning, Oven/Range - Electric, Refrigerator, Stove, Washer/Dryer Stacked, Water Heater, Washer
Furnishings No
Fireplace Y
Window Features Skylights
Appliance Built-In Microwave, Built-In Range, Dishwasher, Disposal, Dryer, Dryer - Electric, Dryer - Front Loading, Oven - Self Cleaning, Oven/Range - Electric, Refrigerator, Stove, Washer/Dryer Stacked, Water Heater, Washer
Heat Source Electric
Laundry Dryer In Unit, Washer In Unit
Exterior
Exterior Feature Balcony
Parking Features Garage - Front Entry, Garage Door Opener
Garage Spaces 2.0
Parking On Site 2
Fence Partially
Utilities Available Electric Available, Cable TV Available, Phone Available, Sewer Available
Amenities Available Common Grounds, Elevator, Fitness Center, Meeting Room, Reserved/Assigned Parking, Dog Park, Game Room, Security
Water Access N
View City, Garden/Lawn, Street
Roof Type Unknown
Street Surface Paved
Accessibility 2+ Access Exits, Elevator, Level Entry - Main
Porch Balcony
Road Frontage City/County
Total Parking Spaces 2
Garage Y
Building
Lot Description Backs - Open Common Area, Backs to Trees, Landscaping, Level, Private, Trees/Wooded
Story 2
Unit Features Mid-Rise 5 - 8 Floors
Sewer Public Sewer
Water Public
Architectural Style Colonial, Contemporary
Level or Stories 2
Additional Building Above Grade, Below Grade
New Construction N
Schools
Elementary Schools Call School Board
Middle Schools Call School Board
High Schools Call School Board
School District Alexandria City Public Schools
Others
Pets Allowed Y
HOA Fee Include Common Area Maintenance,Ext Bldg Maint,Insurance,Lawn Care Front,Lawn Care Rear,Lawn Care Side,Lawn Maintenance,Management,Parking Fee,Snow Removal,Sewer,Trash,Water,Fiber Optics Available,Other
Senior Community No
Tax ID 50594280
Ownership Condominium
Security Features Main Entrance Lock,Smoke Detector
Acceptable Financing Cash, Conventional, VA
Horse Property N
Listing Terms Cash, Conventional, VA
Financing Cash,Conventional,VA
Special Listing Condition Third Party Approval, Probate Listing
Pets Allowed Case by Case Basis, Cats OK, Dogs OK, Number Limit, Size/Weight Restriction
Virtual Tour https://youtu.be/JyJJQC5joGc




