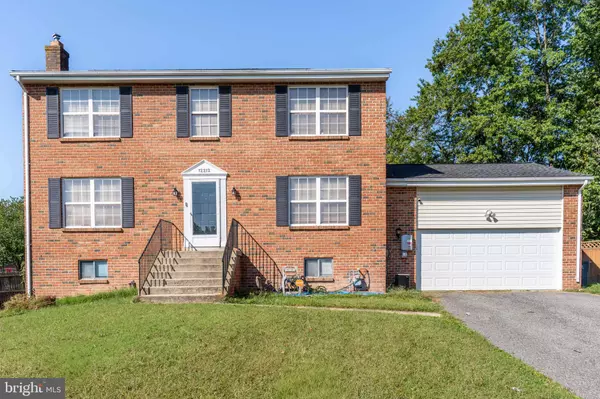
Open House
Sun Nov 09, 2:30pm - 4:30pm
UPDATED:
Key Details
Property Type Single Family Home
Sub Type Detached
Listing Status Active
Purchase Type For Sale
Square Footage 2,016 sqft
Price per Sqft $223
Subdivision Boniwood Plat 2
MLS Listing ID MDPG2168408
Style Colonial
Bedrooms 5
Full Baths 3
Half Baths 1
HOA Fees $208/qua
HOA Y/N Y
Abv Grd Liv Area 2,016
Year Built 1995
Annual Tax Amount $5,656
Tax Year 2024
Lot Size 8,177 Sqft
Acres 0.19
Property Sub-Type Detached
Source BRIGHT
Property Description
On the main level, you will find a spacious living room, a separate formal dining room and a cozy family room located just off the breakfast nook with convenient interior access to the garage—perfect for unloading groceries. Enjoy seamless indoor-outdoor living to a large rear deck and a fully fenced backyard—perfect for entertaining, relaxing, or letting kids and pets play safely.
On the upper level, you will find four generously sized bedrooms and two full bathrooms. The primary suite features an updated en-suite bathroom and a walk-in closet for added comfort and convenience.
The fully finished basement offering additional living and entertainment space including a spacious rec room with fireplace, an office, a full bathroom, laundry room, and an unfinished bonus room ideal for a bedroom, playroom, gym or home office. The lower level is complete with walk-out access to the backyard.
Short walk to La Cosca Regional Park with scenic bike/hiking trails, skate park, kayaking, camping grounds, RV lots, playgrounds, BBQ sites and more!
Location
State MD
County Prince Georges
Zoning LCD
Rooms
Basement Walkout Level
Interior
Interior Features Family Room Off Kitchen, Formal/Separate Dining Room, Floor Plan - Traditional
Hot Water Natural Gas
Heating Central
Cooling Central A/C, Ceiling Fan(s)
Fireplaces Number 1
Fireplaces Type Wood
Equipment Dishwasher, Disposal, Exhaust Fan, Microwave, Refrigerator, Washer, Dryer
Furnishings No
Fireplace Y
Appliance Dishwasher, Disposal, Exhaust Fan, Microwave, Refrigerator, Washer, Dryer
Heat Source Natural Gas
Laundry Lower Floor, Washer In Unit, Dryer In Unit
Exterior
Parking Features Garage - Front Entry, Garage Door Opener, Inside Access
Garage Spaces 3.0
Fence Wood
Water Access N
Accessibility None
Attached Garage 1
Total Parking Spaces 3
Garage Y
Building
Story 3
Foundation Slab
Above Ground Finished SqFt 2016
Sewer Public Sewer
Water Public
Architectural Style Colonial
Level or Stories 3
Additional Building Above Grade, Below Grade
New Construction N
Schools
Elementary Schools Waldon Woods
High Schools Surrattsville
School District Prince George'S County Public Schools
Others
Pets Allowed Y
HOA Fee Include Common Area Maintenance,Recreation Facility,Snow Removal
Senior Community No
Tax ID 17090924837
Ownership Fee Simple
SqFt Source 2016
Acceptable Financing Cash, Conventional, FHA, Private, VA
Horse Property N
Listing Terms Cash, Conventional, FHA, Private, VA
Financing Cash,Conventional,FHA,Private,VA
Special Listing Condition Standard
Pets Allowed Cats OK, Dogs OK

GET MORE INFORMATION




