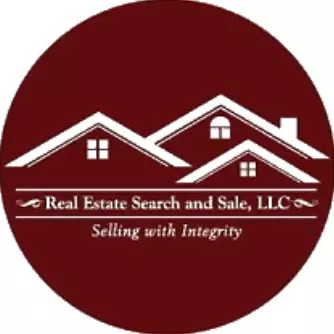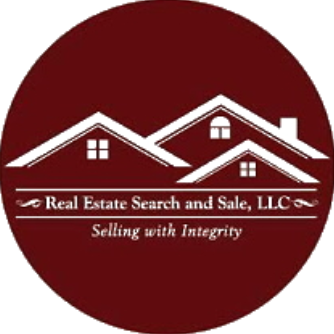
Open House
Sat Sep 27, 11:00am - 4:00pm
Sun Sep 28, 11:00am - 4:00pm
Sat Oct 04, 11:00am - 4:00pm
Sun Oct 05, 11:00am - 4:00pm
Sat Oct 11, 11:00am - 4:00pm
Sun Oct 12, 11:00am - 4:00pm
Sat Oct 18, 11:00am - 4:00pm
UPDATED:
Key Details
Property Type Condo
Sub Type Condo/Co-op
Listing Status Active
Purchase Type For Sale
Square Footage 2,436 sqft
Price per Sqft $318
Subdivision One Loudoun
MLS Listing ID VALO2107614
Style Colonial
Bedrooms 3
Full Baths 2
Half Baths 1
Condo Fees $243/mo
HOA Fees $122/mo
HOA Y/N Y
Abv Grd Liv Area 2,436
Year Built 2025
Tax Year 2025
Lot Dimensions 2436 SF
Property Sub-Type Condo/Co-op
Source BRIGHT
Property Description
Move-in ready! Step inside the Clarendon, where thoughtful design and stylish finishes come together in every room. Enter through the welcoming front door or enjoy the convenience of access through the private rear garage—both leading into the main living level. At the heart of the home, the gourmet kitchen shines with gray cabinetry accented by elegant gold hardware, complemented by designer pendant lights over the oversized 12' island. An upgraded induction cooktop and walk-in pantry complete this chef-ready space. Just beyond, the dining room flows seamlessly into a spacious great room that opens to a covered lanai, ideal for indoor-outdoor living. Upstairs, the primary suite offers a private retreat with an expansive walk-in closet and a spa-inspired bath featuring gray cabinetry, gold fixtures, and a ceramic-tiled walk-in shower with seat. Two generously sized secondary bedrooms share a full hall bath with crisp white cabinetry, upgraded ceramic tile, and modern black hardware. A full-size washer and dryer are conveniently located on this level. Continue up to the impressive rooftop terrace to take in sweeping views of One Loudoun Central Park and Town Center—the perfect spot for morning coffee or evening entertaining.
Location
State VA
County Loudoun
Zoning PDMUB
Interior
Interior Features Family Room Off Kitchen, Combination Kitchen/Living, Pantry, Recessed Lighting, Walk-in Closet(s), Floor Plan - Open, Kitchen - Island, Combination Kitchen/Dining
Hot Water Electric
Heating Programmable Thermostat, Heat Pump(s)
Cooling Programmable Thermostat, Central A/C
Equipment Refrigerator, Microwave, Dishwasher, Cooktop, Washer, Dryer, Stainless Steel Appliances, Disposal, Oven - Wall
Fireplace N
Appliance Refrigerator, Microwave, Dishwasher, Cooktop, Washer, Dryer, Stainless Steel Appliances, Disposal, Oven - Wall
Heat Source Electric
Exterior
Exterior Feature Terrace
Parking Features Garage - Rear Entry
Garage Spaces 1.0
Amenities Available Jog/Walk Path, Common Grounds, Tennis Courts, Tot Lots/Playground
Water Access N
Roof Type Architectural Shingle
Accessibility None
Porch Terrace
Attached Garage 1
Total Parking Spaces 1
Garage Y
Building
Story 2
Foundation Slab
Sewer Public Sewer
Water Public
Architectural Style Colonial
Level or Stories 2
Additional Building Above Grade, Below Grade
New Construction Y
Schools
Elementary Schools Steuart W. Weller
Middle Schools Belmont Ridge
High Schools Riverside
School District Loudoun County Public Schools
Others
Pets Allowed Y
HOA Fee Include None
Senior Community No
Tax ID NO TAX RECORD
Ownership Condominium
SqFt Source 2436
Special Listing Condition Standard
Pets Allowed Cats OK, Dogs OK

GET MORE INFORMATION




