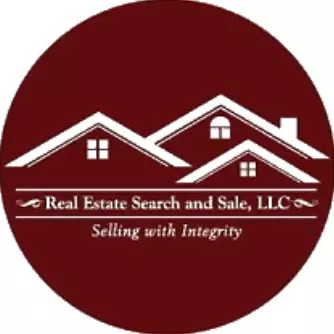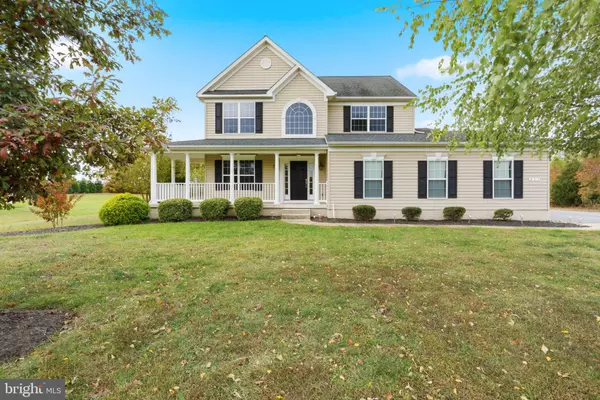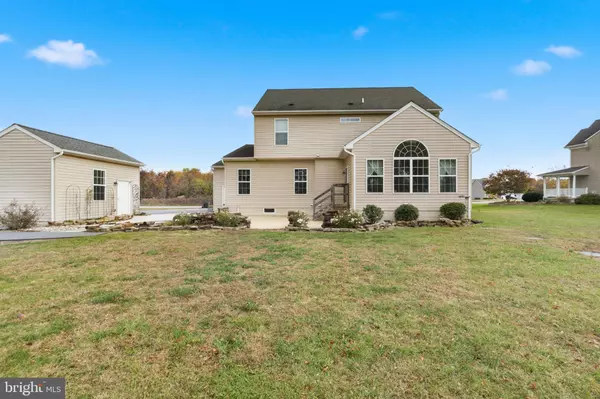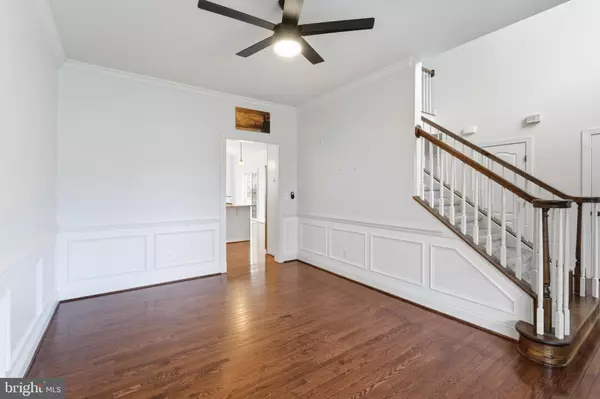
UPDATED:
Key Details
Property Type Single Family Home
Sub Type Detached
Listing Status Active
Purchase Type For Sale
Square Footage 2,454 sqft
Price per Sqft $256
Subdivision Centreville
MLS Listing ID MDQA2015220
Style Colonial
Bedrooms 3
Full Baths 2
Half Baths 1
HOA Y/N N
Abv Grd Liv Area 2,454
Year Built 2013
Available Date 2025-11-07
Annual Tax Amount $4,580
Tax Year 2025
Lot Size 1.000 Acres
Acres 1.0
Property Sub-Type Detached
Source BRIGHT
Property Description
Location
State MD
County Queen Annes
Zoning AG
Rooms
Other Rooms Living Room, Dining Room, Primary Bedroom, Bedroom 2, Bedroom 3, Kitchen, Foyer, Breakfast Room, Laundry, Utility Room, Bathroom 2, Bonus Room, Primary Bathroom, Half Bath
Basement Partially Finished, Poured Concrete, Sump Pump, Space For Rooms, Unfinished
Interior
Interior Features Crown Moldings, Dining Area, Family Room Off Kitchen, Floor Plan - Open, Formal/Separate Dining Room, Kitchen - Gourmet, Breakfast Area, Bathroom - Tub Shower, Bathroom - Walk-In Shower, Bathroom - Soaking Tub, Carpet, Ceiling Fan(s), Chair Railings, Kitchen - Island, Pantry, Primary Bath(s), Recessed Lighting, Upgraded Countertops, Walk-in Closet(s), Wainscotting, Wood Floors
Hot Water Propane
Cooling Central A/C
Equipment Built-In Microwave, Disposal, Dishwasher, Cooktop - Down Draft, Dryer - Electric, Dryer - Front Loading, Oven - Wall, Stainless Steel Appliances, Washer, Water Conditioner - Owned
Fireplace N
Appliance Built-In Microwave, Disposal, Dishwasher, Cooktop - Down Draft, Dryer - Electric, Dryer - Front Loading, Oven - Wall, Stainless Steel Appliances, Washer, Water Conditioner - Owned
Heat Source Propane - Leased
Laundry Basement, Has Laundry
Exterior
Exterior Feature Patio(s), Porch(es), Wrap Around
Utilities Available Propane, Under Ground, Other
Water Access N
Roof Type Architectural Shingle
Street Surface Black Top
Accessibility None
Porch Patio(s), Porch(es), Wrap Around
Garage N
Building
Lot Description Level
Story 2
Foundation Permanent
Above Ground Finished SqFt 2454
Sewer Private Sewer
Water Well
Architectural Style Colonial
Level or Stories 2
Additional Building Above Grade
New Construction N
Schools
School District Queen Anne'S County Public Schools
Others
Senior Community No
Tax ID 1802025973
Ownership Fee Simple
SqFt Source 2454
Acceptable Financing Conventional, Cash, FHA, VA
Listing Terms Conventional, Cash, FHA, VA
Financing Conventional,Cash,FHA,VA
Special Listing Condition Standard
Virtual Tour https://mls.vs-l.ink/1626/434383/

GET MORE INFORMATION




