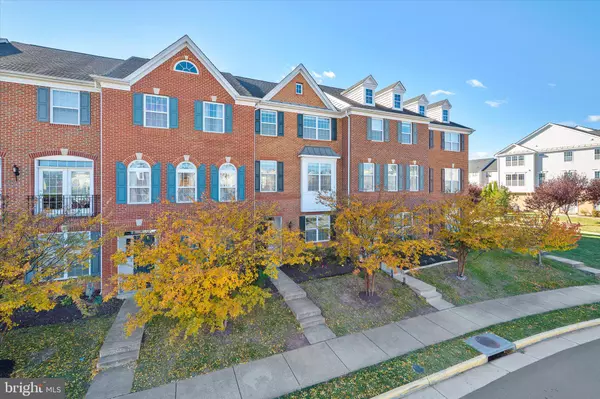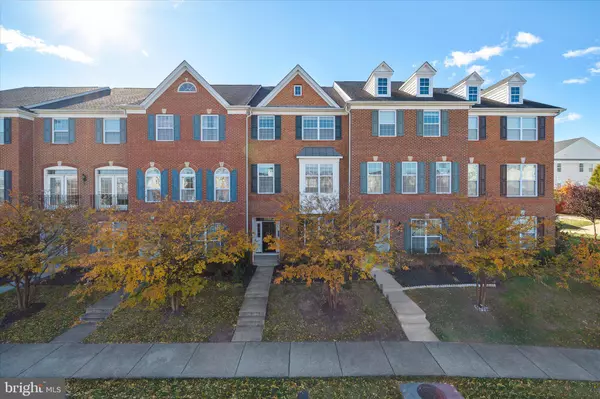
UPDATED:
Key Details
Property Type Townhouse
Sub Type Interior Row/Townhouse
Listing Status Active
Purchase Type For Rent
Square Footage 2,171 sqft
Subdivision Loudoun Valley Estates 2
MLS Listing ID VALO2110034
Style Other
Bedrooms 4
Full Baths 3
Half Baths 1
Abv Grd Liv Area 2,171
Year Built 2015
Available Date 2025-11-14
Lot Size 1,742 Sqft
Acres 0.04
Property Sub-Type Interior Row/Townhouse
Source BRIGHT
Property Description
Step into a bright main level with an open-plan kitchen, dining and living area—ideal for modern living and entertaining. Upstairs you'll find generously sized bedrooms and baths, and the lower level adds flexibility with a finished recreation area or extra living space. With three full floors of living and plenty of storage, this home adapts to work, play or quiet time.
Outside, enjoy the community amenities and the prime Ashburn location: easy access to major commuter routes, shopping, dining, Loudoun County schools including Loudoun Valley Estates 2 Homeowners Association, and the region's desirable lifestyle
Location
State VA
County Loudoun
Zoning PDH4
Rooms
Other Rooms Living Room, Dining Room, Primary Bedroom, Bedroom 2, Bedroom 3, Bedroom 4, Kitchen, Breakfast Room, Laundry, Bathroom 2, Bathroom 3, Primary Bathroom, Half Bath
Basement Fully Finished
Interior
Interior Features Breakfast Area, Carpet, Combination Dining/Living, Dining Area, Recessed Lighting, Walk-in Closet(s), Wood Floors
Hot Water Natural Gas
Heating Forced Air
Cooling Central A/C
Equipment Built-In Microwave, Dishwasher, Disposal, Dryer, Oven - Single, Refrigerator, Stainless Steel Appliances, Stove, Washer
Fireplace N
Appliance Built-In Microwave, Dishwasher, Disposal, Dryer, Oven - Single, Refrigerator, Stainless Steel Appliances, Stove, Washer
Heat Source Electric
Laundry Has Laundry, Upper Floor
Exterior
Exterior Feature Deck(s)
Parking Features Garage - Rear Entry
Garage Spaces 2.0
Water Access N
Accessibility None
Porch Deck(s)
Attached Garage 2
Total Parking Spaces 2
Garage Y
Building
Story 3
Foundation Permanent
Above Ground Finished SqFt 2171
Sewer Public Sewer
Water Public
Architectural Style Other
Level or Stories 3
Additional Building Above Grade, Below Grade
New Construction N
Schools
Elementary Schools Rosa Lee Carter
Middle Schools Stone Hill
High Schools Rock Ridge
School District Loudoun County Public Schools
Others
Pets Allowed Y
Senior Community No
Tax ID 123351628000
Ownership Other
SqFt Source 2171
Security Features Smoke Detector
Pets Allowed Case by Case Basis

GET MORE INFORMATION




