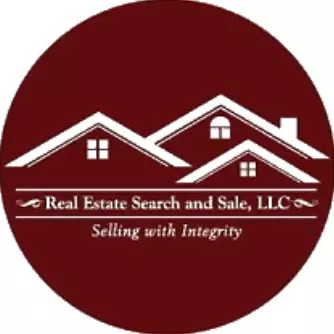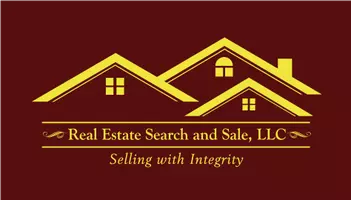
UPDATED:
Key Details
Property Type Townhouse
Sub Type End of Row/Townhouse
Listing Status Active
Purchase Type For Rent
Square Footage 2,000 sqft
Subdivision Village Greens
MLS Listing ID MDAA2130262
Style Traditional
Bedrooms 3
Full Baths 2
Half Baths 2
HOA Fees $398/qua
HOA Y/N Y
Abv Grd Liv Area 2,000
Year Built 2014
Lot Size 1,734 Sqft
Acres 0.04
Property Sub-Type End of Row/Townhouse
Source BRIGHT
Property Description
Location
State MD
County Anne Arundel
Zoning CONTACT ZONING
Interior
Interior Features Carpet, Combination Dining/Living, Combination Kitchen/Dining, Dining Area, Floor Plan - Open, Kitchen - Island, Kitchen - Table Space, Pantry, Primary Bath(s), Recessed Lighting, Bathroom - Stall Shower, Bathroom - Tub Shower, Upgraded Countertops, Walk-in Closet(s)
Hot Water Natural Gas
Heating Heat Pump(s)
Cooling Central A/C
Flooring Hardwood, Carpet
Fireplaces Number 1
Fireplaces Type Gas/Propane, Double Sided
Equipment Built-In Microwave, Disposal, Oven/Range - Gas, Refrigerator, Stainless Steel Appliances, Dishwasher
Fireplace Y
Appliance Built-In Microwave, Disposal, Oven/Range - Gas, Refrigerator, Stainless Steel Appliances, Dishwasher
Heat Source Natural Gas
Laundry Upper Floor
Exterior
Exterior Feature Deck(s)
Parking Features Garage - Rear Entry, Inside Access
Garage Spaces 2.0
Water Access N
Accessibility None
Porch Deck(s)
Attached Garage 2
Total Parking Spaces 2
Garage Y
Building
Story 3
Foundation Brick/Mortar
Above Ground Finished SqFt 2000
Sewer Public Sewer
Water Public
Architectural Style Traditional
Level or Stories 3
Additional Building Above Grade, Below Grade
New Construction N
Schools
School District Anne Arundel County Public Schools
Others
Pets Allowed Y
Senior Community No
Tax ID 020695690235483
Ownership Other
SqFt Source 2000
Security Features Security Gate
Pets Allowed Case by Case Basis

GET MORE INFORMATION




