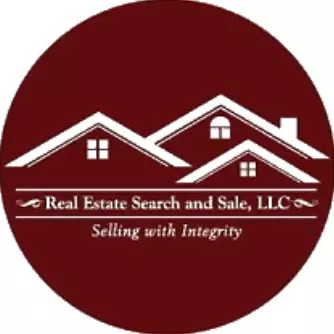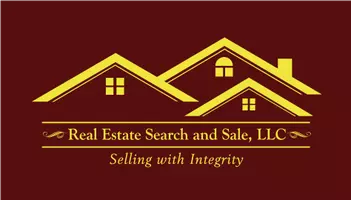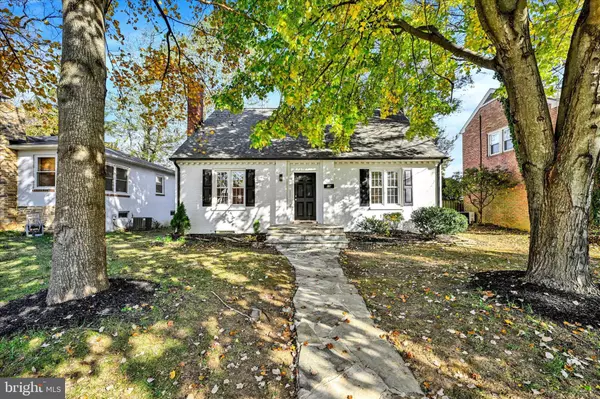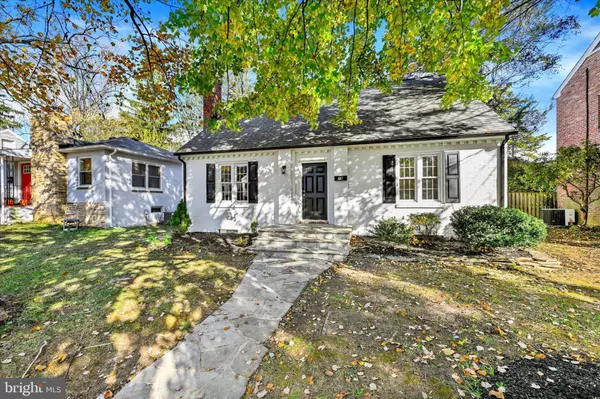
UPDATED:
Key Details
Property Type Single Family Home
Sub Type Detached
Listing Status Active
Purchase Type For Sale
Square Footage 1,991 sqft
Price per Sqft $240
Subdivision Dunmore
MLS Listing ID MDBC2145104
Style Bungalow
Bedrooms 4
Full Baths 3
HOA Y/N N
Abv Grd Liv Area 1,143
Year Built 1949
Available Date 2025-11-05
Annual Tax Amount $3,315
Tax Year 2024
Lot Size 5,750 Sqft
Acres 0.13
Property Sub-Type Detached
Source BRIGHT
Property Description
This charming home features an open layout with 2 bedrooms and 2 full baths on the main level, including a spacious master bedroom with an attached full bathroom. The bright kitchen features all-new stainless-steel appliances, quartz countertops, new cabinets, pantry storage, and modern lighting. It opens to a large deck overlooking a fenced, flat backyard — perfect for relaxing or entertaining.
The fully finished basement offers a large recreation area, two additional rooms that can be used as bedrooms or offices, a full bath, and a laundry room with a brand-new washer and dryer.
The home features central heat and air conditioning and has been beautifully updated from top to bottom — with new bathrooms, updated kitchen, new deck, lighting, flooring, paint, HVAC system, water heater, and stainless steel appliances. Pretty much everything is new!
Move-in ready and perfectly located — enjoy modern comfort in one of Catonsville's most convenient neighborhoods!
Location
State MD
County Baltimore
Zoning DR 5.5
Rooms
Other Rooms Living Room, Dining Room, Primary Bedroom, Bedroom 2, Bedroom 3, Bedroom 4, Kitchen, Laundry, Recreation Room, Bathroom 1, Bathroom 2
Basement Outside Entrance, Sump Pump, Connecting Stairway, Fully Finished
Main Level Bedrooms 2
Interior
Interior Features Entry Level Bedroom, Ceiling Fan(s), Dining Area, Floor Plan - Open, Kitchen - Eat-In, Recessed Lighting, Bathroom - Tub Shower, Bathroom - Walk-In Shower
Hot Water Natural Gas
Heating Hot Water
Cooling Central A/C
Flooring Luxury Vinyl Plank
Fireplaces Number 1
Equipment Stainless Steel Appliances, Oven/Range - Gas, Refrigerator, Dishwasher, Dryer, Washer
Fireplace Y
Window Features Vinyl Clad,Double Hung
Appliance Stainless Steel Appliances, Oven/Range - Gas, Refrigerator, Dishwasher, Dryer, Washer
Heat Source Natural Gas, Central
Laundry Basement
Exterior
Exterior Feature Porch(es)
Fence Rear, Wood
Water Access N
Roof Type Shingle
Accessibility None
Porch Porch(es)
Garage N
Building
Story 1
Foundation Block
Above Ground Finished SqFt 1143
Sewer Public Sewer
Water Public
Architectural Style Bungalow
Level or Stories 1
Additional Building Above Grade, Below Grade
Structure Type Plaster Walls
New Construction N
Schools
High Schools Catonsville
School District Baltimore County Public Schools
Others
Pets Allowed Y
Senior Community No
Tax ID 04010119950010
Ownership Fee Simple
SqFt Source 1991
Acceptable Financing FHA, Conventional, Cash, VA
Listing Terms FHA, Conventional, Cash, VA
Financing FHA,Conventional,Cash,VA
Special Listing Condition Standard
Pets Allowed Cats OK, Dogs OK

GET MORE INFORMATION




