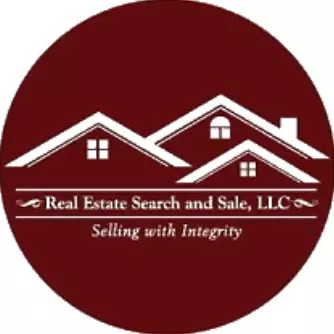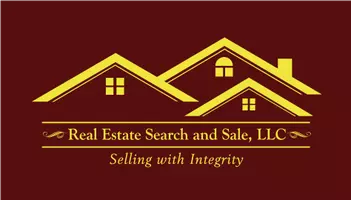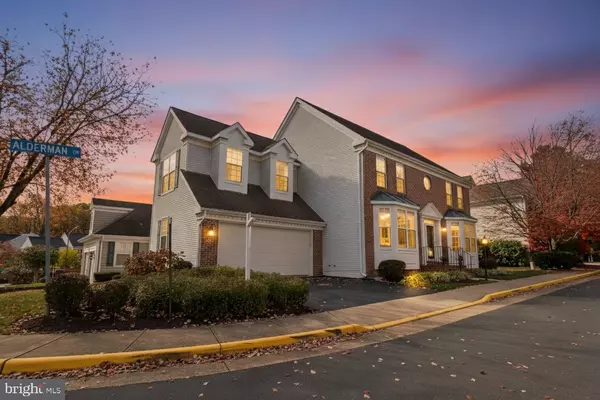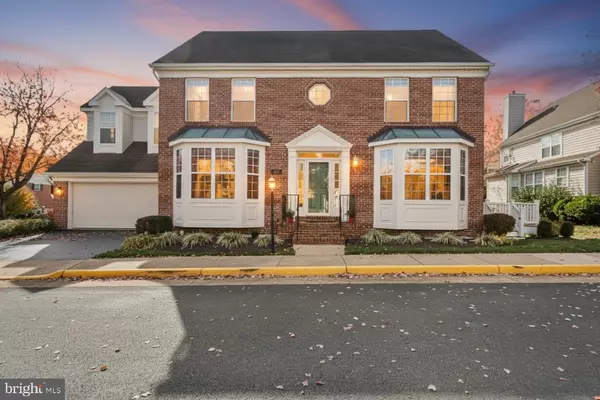
Open House
Sun Nov 09, 1:00pm - 3:00pm
UPDATED:
Key Details
Property Type Single Family Home
Sub Type Detached
Listing Status Active
Purchase Type For Sale
Square Footage 3,322 sqft
Price per Sqft $270
Subdivision Kingstowne
MLS Listing ID VAFX2278154
Style Colonial,Traditional
Bedrooms 4
Full Baths 3
Half Baths 1
HOA Fees $127/mo
HOA Y/N Y
Abv Grd Liv Area 2,752
Year Built 1994
Annual Tax Amount $10,288
Tax Year 2025
Lot Size 5,227 Sqft
Acres 0.12
Property Sub-Type Detached
Source BRIGHT
Property Description
Kingstowne is known for its family-friendly community lifestyle, offering miles of walking trails, neighborhood parks, playgrounds, swimming pools, tennis courts, and even pickleball courts — perfect for families, children, and pets to enjoy. With an easy commute to the Pentagon and Washington, D.C., it's no wonder residents love calling Kingstowne home.
Step inside and instantly feel the warmth of “home sweet home.” The main level boasts nearly 9-foot ceilings, elegant crown molding, and a timeless floor plan that balances comfort and sophistication. The kitchen features rich cherry wood cabinets, granite countertops, and a gas cooktop — a perfect space to prepare and share your favorite meals with loved ones.
Freshly painted throughout and complemented by new carpet, this home offers four generously sized bedrooms and three and a half baths, providing the ideal setting for both everyday living and entertaining.
Location
State VA
County Fairfax
Zoning 304
Rooms
Other Rooms Living Room, Dining Room, Primary Bedroom, Bedroom 2, Bedroom 3, Bedroom 4, Kitchen, Family Room, Foyer, Laundry, Recreation Room, Utility Room, Bathroom 1, Bathroom 2, Primary Bathroom, Half Bath
Basement Full, Sump Pump
Interior
Hot Water Natural Gas
Cooling Ceiling Fan(s), Central A/C
Flooring Carpet, Ceramic Tile, Concrete, Hardwood
Fireplaces Number 1
Fireplace Y
Heat Source Natural Gas
Exterior
Parking Features Garage - Front Entry
Garage Spaces 4.0
Utilities Available Electric Available, Cable TV Available, Natural Gas Available, Phone Available, Water Available, Under Ground
Amenities Available Basketball Courts, Club House, Exercise Room, Fitness Center, Picnic Area, Pool - Outdoor, Tennis Courts, Tot Lots/Playground
Water Access N
Roof Type Shingle
Accessibility None
Attached Garage 2
Total Parking Spaces 4
Garage Y
Building
Story 3
Foundation Permanent
Above Ground Finished SqFt 2752
Sewer Public Sewer
Water Public
Architectural Style Colonial, Traditional
Level or Stories 3
Additional Building Above Grade, Below Grade
Structure Type Dry Wall,Vaulted Ceilings
New Construction N
Schools
Elementary Schools Lane
Middle Schools Hayfield Secondary School
High Schools Hayfield Secondary School
School District Fairfax County Public Schools
Others
Pets Allowed Y
HOA Fee Include Management,Pool(s),Recreation Facility,Snow Removal,Trash
Senior Community No
Tax ID 0913 11030019
Ownership Fee Simple
SqFt Source 3322
Acceptable Financing Cash, Conventional, VA, FHA
Listing Terms Cash, Conventional, VA, FHA
Financing Cash,Conventional,VA,FHA
Special Listing Condition Standard
Pets Allowed No Pet Restrictions
Virtual Tour https://fusion.realtourvision.com/idx/300458

GET MORE INFORMATION




