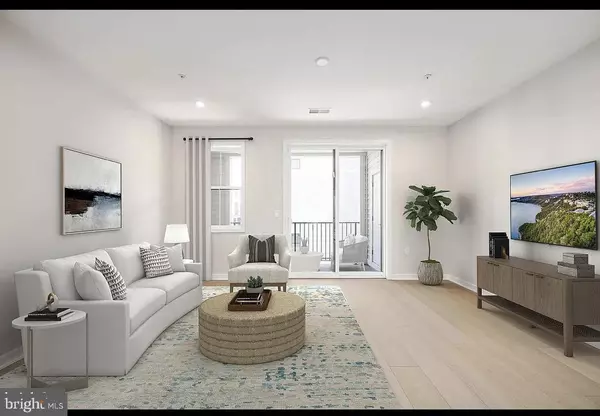
UPDATED:
Key Details
Property Type Condo
Sub Type Condo/Co-op
Listing Status Active
Purchase Type For Rent
Square Footage 1,733 sqft
Subdivision Commonwealth Place At Westfields
MLS Listing ID VAFX2278224
Style Contemporary
Bedrooms 2
Full Baths 2
Half Baths 1
Condo Fees $220/mo
HOA Fees $129/mo
HOA Y/N Y
Abv Grd Liv Area 1,733
Year Built 2025
Lot Size 1,733 Sqft
Acres 0.04
Property Sub-Type Condo/Co-op
Source BRIGHT
Property Description
When finished, turn off all lights and ensure the home is secure.
Please show the property only to qualified and serious prospective tenants.
Stunning New Construction Luxury Townhouse. Be the First to Live in a New Modern, Elegant Townhome!
Welcome to Commonwealth Place at Westfields, where upscale living meets comfort and convenience, in a prime location. This brand-new luxury 2-bedroom, 3-bathroom townhouse offers 1733 sq. ft. of thoughtfully designed 3-level space. Don't miss out on being the first occupant of this new home for just $3800/month!
Key Features & Amenities
- Gourmet Kitchen with sleek quartz countertops, modern cabinetry, and premium stainless-steel appliances ideal for both everyday living and entertaining.
- Open-Concept Living Area flows seamlessly to a covered private balcony, perfect for indoor-outdoor relaxation.
- Luxurious Primary Suite featuring a spa-like ensuite bath with dual vanities, oversized walk-in shower, and a spacious walk-in closet.
- Designer Finishes throughout luxury vinyl plank flooring, recessed lighting, and stylish modern touches.
- Bedroom-Level Laundry for added convenience.
- 2-Car Tandem Garage with EV charging outlet plus additional 1 parking spot available.
- Abundant Storage and closet space throughout.
-Located in the Belle Haven Collection within Commonwealth Place enjoy landscaped walking trails, playgrounds, and low-maintenance living (HOA covers common area upkeep, trash, and snow removal).
- Minutes from major commuter routes: Route 28, Route 50, I-66, and Dulles Airport.
- Walkable access to shopping, dining, and daily conveniences including Wegmans, restaurants, UPS Store, dental clinics, gyms, and more!
- Zoned for top-rated Fairfax County Schools:
o
Location
State VA
County Fairfax
Rooms
Other Rooms Dining Room, Primary Bedroom, Bedroom 2, Kitchen, Great Room
Interior
Interior Features Kitchen - Table Space, Walk-in Closet(s), Breakfast Area, Recessed Lighting, Dining Area, Sprinkler System, Family Room Off Kitchen, Upgraded Countertops, Carpet, Floor Plan - Open, Kitchen - Gourmet, Kitchen - Island
Hot Water Electric
Heating Heat Pump(s), Programmable Thermostat
Cooling Central A/C, Programmable Thermostat
Flooring Carpet, Ceramic Tile, Luxury Vinyl Plank
Equipment Dishwasher, Disposal, Dryer - Front Loading, Exhaust Fan, Oven - Wall, Microwave, Oven/Range - Gas, Refrigerator, Washer - Front Loading
Fireplace N
Window Features Energy Efficient,Screens
Appliance Dishwasher, Disposal, Dryer - Front Loading, Exhaust Fan, Oven - Wall, Microwave, Oven/Range - Gas, Refrigerator, Washer - Front Loading
Heat Source Natural Gas
Laundry Hookup, Has Laundry
Exterior
Exterior Feature Balcony
Parking Features Garage - Rear Entry
Garage Spaces 2.0
Utilities Available Under Ground
Amenities Available Common Grounds, Jog/Walk Path, Tot Lots/Playground
Water Access N
Accessibility None
Porch Balcony
Attached Garage 2
Total Parking Spaces 2
Garage Y
Building
Story 2
Foundation Slab
Above Ground Finished SqFt 1733
Sewer Public Sewer
Water Public
Architectural Style Contemporary
Level or Stories 2
Additional Building Above Grade
Structure Type 9'+ Ceilings,Tray Ceilings,Dry Wall
New Construction Y
Schools
Elementary Schools Cub Run
Middle Schools Franklin
High Schools Westfield
School District Fairfax County Public Schools
Others
Pets Allowed Y
HOA Fee Include Common Area Maintenance,Lawn Maintenance,Snow Removal,Trash
Senior Community No
Ownership Other
SqFt Source 1733
Pets Allowed Pet Addendum/Deposit, Size/Weight Restriction

GET MORE INFORMATION




