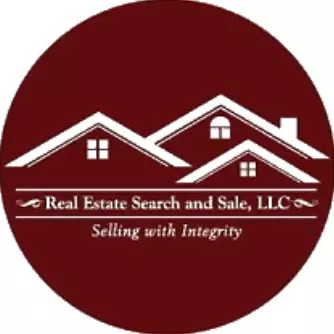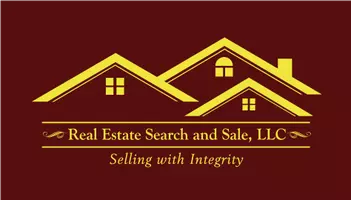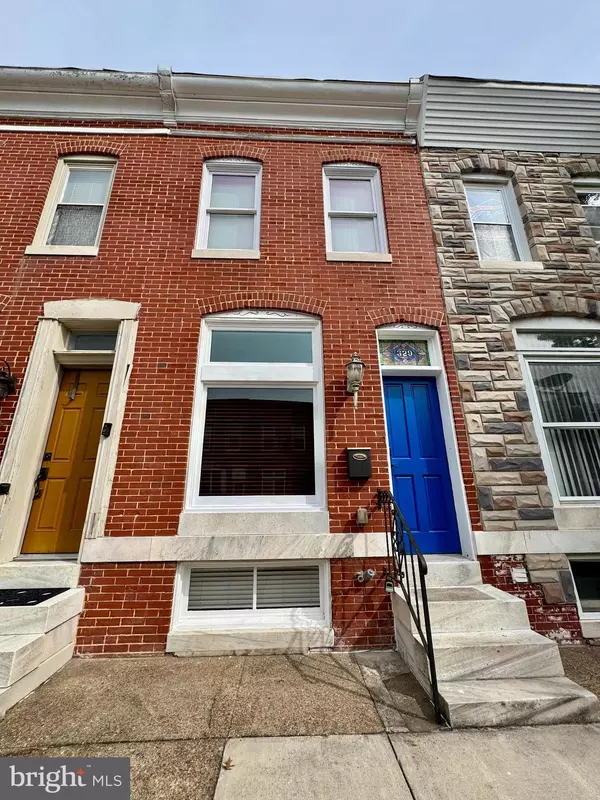
UPDATED:
Key Details
Property Type Townhouse
Sub Type Interior Row/Townhouse
Listing Status Active
Purchase Type For Rent
Square Footage 1,273 sqft
Subdivision Highlandtown
MLS Listing ID MDBA2191350
Style Other
Bedrooms 3
Full Baths 3
Abv Grd Liv Area 952
Year Built 1920
Lot Size 1,552 Sqft
Acres 0.04
Property Sub-Type Interior Row/Townhouse
Source BRIGHT
Property Description
Step into the bright and inviting living room where wood flooring, a ceiling fan, and neutral finishes set the tone for cozy yet elegant living. The flow continues into the kitchen, featuring tiled flooring, quartz countertops, a tiled backsplash, stainless steel appliances, and custom cabinetry. The adjacent dining area shines with wood floors, neutral colors, and an exposed brick accent wall that adds a touch of character.
With three well-appointed bedrooms, including one in the finished basement, you will have plenty of flexibility for living, working, or hosting guests. The upper bedrooms feature wood flooring, ceiling fans, natural light, and exposed brick highlights, while the basement bedroom offers LVP flooring, a closet, and neutral tones.
The home is equipped with three full bathrooms, each designed with tile work, vanities, and spacious walk-in showers, plus a basement bathroom with a soaking tub for added comfort.
Outdoor spaces are equally impressive. Enjoy your morning coffee on the spacious balcony, relax with friends on the roof deck with sweeping daylight views, or take advantage of the rear detached garage with 1 parking space plus additional street parking. The finished basement also includes a laundry area with washer and dryer for convenience.
Pets are welcome with a pet addendum and a $500 non-refundable fee, making this home as pet-friendly as it is people-friendly.
Nearby Landmarks and Amenities
Patterson Park
Johns Hopkins Bayview Medical Center
Canton Waterfront Park
The Shops at Canton Crossing
Fells Point Historic District
Agency disclosed upon initial contact. Agent conducts showings; BMG manages follow-up, paperwork, move-in post-approval. Vouchers work with BMG directly.
Location
State MD
County Baltimore City
Zoning R-8
Rooms
Basement Fully Finished
Main Level Bedrooms 3
Interior
Hot Water Other
Heating Other
Cooling Other
Fireplace N
Heat Source Other
Exterior
Parking Features Garage - Rear Entry
Garage Spaces 1.0
Water Access N
Accessibility None
Total Parking Spaces 1
Garage Y
Building
Story 3
Foundation Other
Above Ground Finished SqFt 952
Sewer Public Sewer
Water Public
Architectural Style Other
Level or Stories 3
Additional Building Above Grade, Below Grade
New Construction N
Schools
School District Baltimore City Public Schools
Others
Pets Allowed Y
Senior Community No
Tax ID 0326126296 015
Ownership Other
SqFt Source 1273
Pets Allowed Dogs OK, Cats OK, Pet Addendum/Deposit

GET MORE INFORMATION




