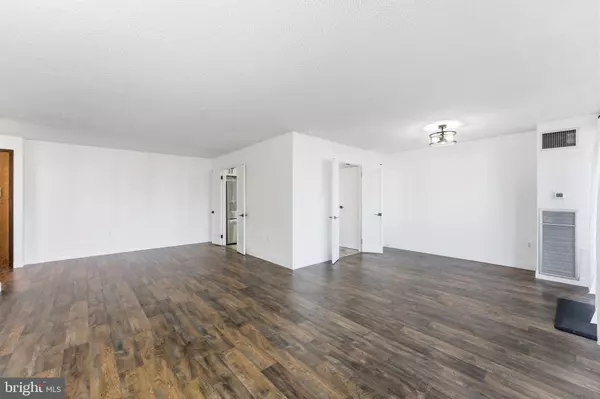
Open House
Sun Nov 30, 2:30pm - 4:30pm
UPDATED:
Key Details
Property Type Condo
Sub Type Condo/Co-op
Listing Status Active
Purchase Type For Sale
Square Footage 1,086 sqft
Price per Sqft $248
Subdivision Templeton Of Alexandria
MLS Listing ID VAAX2051726
Style Unit/Flat
Bedrooms 1
Full Baths 1
Half Baths 1
Condo Fees $733/mo
HOA Y/N N
Abv Grd Liv Area 1,086
Year Built 1974
Available Date 2025-11-14
Annual Tax Amount $2,525
Tax Year 2025
Property Sub-Type Condo/Co-op
Source BRIGHT
Property Description
Additional highlights include a new HVAC system, fresh finishes, an assigned parking space with extra open parking, and convenient basement storage. Ideally located in the vibrant City of Alexandria, this turn-key home offers comfort, style, and easy access to everything the area has to offer. A must-see for buyers seeking a move-in ready option in a desirable, well-connected community.
Location
State VA
County Alexandria City
Zoning RC
Rooms
Main Level Bedrooms 1
Interior
Interior Features Ceiling Fan(s), Dining Area, Floor Plan - Open, Kitchen - Eat-In, Kitchen - Table Space
Hot Water Instant Hot Water
Heating Central
Cooling Central A/C
Flooring Engineered Wood, Tile/Brick
Inclusions No pet deposit required from building. Need to confirm with building management as to how many cats/dogs are allowed.
Equipment Dishwasher, Disposal, Dryer - Electric, Oven/Range - Electric, Refrigerator, Stainless Steel Appliances, Washer, Washer/Dryer Stacked, Built-In Microwave
Furnishings No
Fireplace N
Appliance Dishwasher, Disposal, Dryer - Electric, Oven/Range - Electric, Refrigerator, Stainless Steel Appliances, Washer, Washer/Dryer Stacked, Built-In Microwave
Heat Source Natural Gas
Laundry Dryer In Unit, Washer In Unit
Exterior
Garage Spaces 1.0
Amenities Available Basketball Courts, Club House, Common Grounds, Party Room, Picnic Area, Pool - Outdoor, Storage Bin, Swimming Pool, Tot Lots/Playground
Water Access N
Accessibility Elevator
Total Parking Spaces 1
Garage N
Building
Story 1
Unit Features Mid-Rise 5 - 8 Floors
Above Ground Finished SqFt 1086
Sewer Public Sewer
Water Public
Architectural Style Unit/Flat
Level or Stories 1
Additional Building Above Grade, Below Grade
New Construction N
Schools
Elementary Schools Samuel W. Tucker
Middle Schools Francis C Hammond
High Schools T.C. Williams
School District Alexandria City Public Schools
Others
Pets Allowed Y
HOA Fee Include Common Area Maintenance,Ext Bldg Maint,Insurance,Lawn Care Front,Lawn Maintenance,Management,Pest Control,Pool(s),Reserve Funds,Road Maintenance,Security Gate,Snow Removal,Sewer,Trash,Water
Senior Community No
Tax ID 36525300
Ownership Condominium
SqFt Source 1086
Security Features Intercom,Main Entrance Lock
Acceptable Financing Cash, Conventional, FHA, VA
Listing Terms Cash, Conventional, FHA, VA
Financing Cash,Conventional,FHA,VA
Special Listing Condition Standard
Pets Allowed Cats OK, Dogs OK

GET MORE INFORMATION




