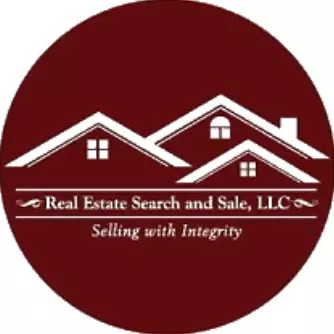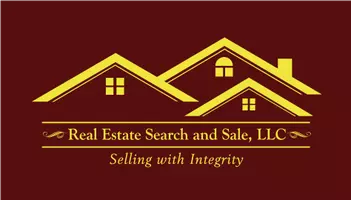
UPDATED:
Key Details
Property Type Single Family Home
Sub Type Detached
Listing Status Active
Purchase Type For Sale
Square Footage 2,856 sqft
Price per Sqft $227
Subdivision Tucker Woods
MLS Listing ID MDHR2049738
Style Colonial
Bedrooms 4
Full Baths 2
Half Baths 1
HOA Fees $237/qua
HOA Y/N Y
Abv Grd Liv Area 2,856
Year Built 2014
Available Date 2025-11-28
Annual Tax Amount $5,657
Tax Year 2025
Lot Size 10,846 Sqft
Acres 0.25
Property Sub-Type Detached
Source BRIGHT
Property Description
Location
State MD
County Harford
Zoning R2
Rooms
Basement Outside Entrance, Rough Bath Plumb, Unfinished, Walkout Level, Windows
Interior
Interior Features Attic, Bathroom - Stall Shower, Breakfast Area, Carpet, Ceiling Fan(s), Combination Kitchen/Dining, Combination Kitchen/Living, Crown Moldings, Dining Area, Floor Plan - Open, Kitchen - Eat-In, Kitchen - Gourmet, Kitchen - Island, Kitchen - Table Space, Pantry, Primary Bath(s), Recessed Lighting, Sprinkler System, Walk-in Closet(s), Wood Floors, Window Treatments
Hot Water Natural Gas
Heating Programmable Thermostat
Cooling Other, Ceiling Fan(s), Central A/C
Fireplaces Number 1
Fireplaces Type Gas/Propane
Inclusions TV in the family room
Equipment Built-In Microwave, Cooktop, Dishwasher, Disposal, Dryer, Exhaust Fan, Extra Refrigerator/Freezer, Icemaker, Oven - Wall, Oven - Double, Oven/Range - Gas, Refrigerator, Stainless Steel Appliances, Washer, Water Heater
Furnishings No
Fireplace Y
Appliance Built-In Microwave, Cooktop, Dishwasher, Disposal, Dryer, Exhaust Fan, Extra Refrigerator/Freezer, Icemaker, Oven - Wall, Oven - Double, Oven/Range - Gas, Refrigerator, Stainless Steel Appliances, Washer, Water Heater
Heat Source Natural Gas, Electric
Laundry Upper Floor
Exterior
Parking Features Garage - Front Entry, Garage Door Opener, Other
Garage Spaces 2.0
Water Access N
Accessibility None
Attached Garage 2
Total Parking Spaces 2
Garage Y
Building
Lot Description Backs to Trees, Cul-de-sac, Front Yard, Landscaping, No Thru Street, Rear Yard, SideYard(s)
Story 3
Foundation Permanent
Above Ground Finished SqFt 2856
Sewer Public Sewer
Water Public
Architectural Style Colonial
Level or Stories 3
Additional Building Above Grade, Below Grade
New Construction N
Schools
School District Harford County Public Schools
Others
HOA Fee Include Trash,Reserve Funds,Common Area Maintenance,Other
Senior Community No
Tax ID 1303393542
Ownership Fee Simple
SqFt Source 2856
Horse Property N
Special Listing Condition Standard

GET MORE INFORMATION




