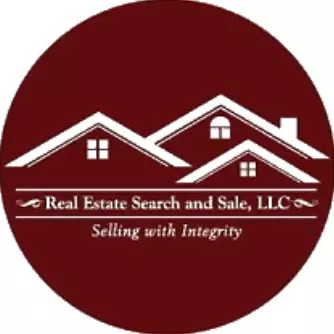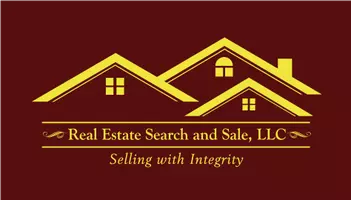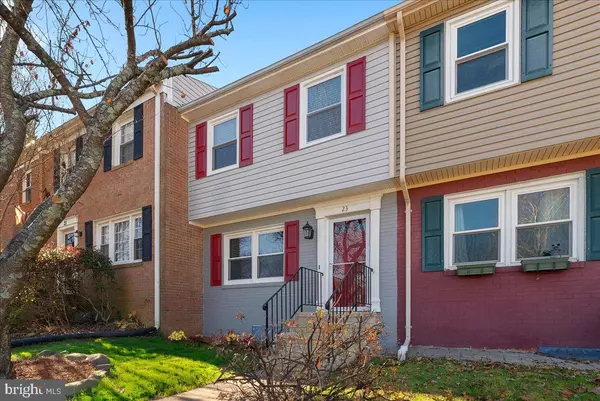
Open House
Sat Nov 29, 2:00pm - 4:00pm
Sun Nov 30, 2:00pm - 4:00pm
UPDATED:
Key Details
Property Type Townhouse
Sub Type Interior Row/Townhouse
Listing Status Coming Soon
Purchase Type For Sale
Square Footage 1,890 sqft
Price per Sqft $251
Subdivision Waverly
MLS Listing ID VALO2111720
Style Colonial
Bedrooms 3
Full Baths 2
Half Baths 2
HOA Y/N N
Abv Grd Liv Area 1,260
Year Built 1973
Available Date 2025-11-29
Annual Tax Amount $4,382
Tax Year 2025
Lot Size 3,049 Sqft
Acres 0.07
Property Sub-Type Interior Row/Townhouse
Source BRIGHT
Property Description
This beautifully updated townhome offers & features luxury vinyl plank flooring on all levels. The home is filled with natural light and includes two fireplaces. The gourmet kitchen boasts new soft-close cabinets, quartz countertops, a modern backsplash, and new stainless steel appliances.
The main level includes a half bath, while the second floor offers three bedrooms and 1.5 renovated bathrooms with contemporary finishes. The owner's bedroom includes a large sliding-door closet, and the additional 2 bedrooms share an upgraded hallway bath.
The fully finished basement features a spacious recreation room, a full bathroom, laundry area, and utility room equipped with a new HVAC system and a new hot water tank. A walk-up exit leads directly to the backyard. The entire home has been thoughtfully renovated with stylish, modern touches throughout.
4 Minutes drive from Purcellville Gateway Plaza with Harris Teeter, Starbucks, Gas Station, Restaurants and Cafe.
Video Walkthrough: https://youtu.be/1xa4rsiUNFw
Location
State VA
County Loudoun
Zoning HA:R6
Rooms
Basement Fully Finished, Outside Entrance, Rear Entrance, Walkout Stairs, Windows
Interior
Hot Water Electric
Heating Forced Air
Cooling Central A/C
Fireplaces Number 2
Fireplace Y
Heat Source Electric
Laundry Lower Floor
Exterior
Garage Spaces 2.0
Water Access N
Accessibility None
Total Parking Spaces 2
Garage N
Building
Story 3
Foundation Slab
Above Ground Finished SqFt 1260
Sewer Public Sewer
Water Public
Architectural Style Colonial
Level or Stories 3
Additional Building Above Grade, Below Grade
New Construction N
Schools
School District Loudoun County Public Schools
Others
Senior Community No
Tax ID 418386541000
Ownership Fee Simple
SqFt Source 1890
Acceptable Financing Cash, Conventional
Listing Terms Cash, Conventional
Financing Cash,Conventional
Special Listing Condition Standard
Virtual Tour https://youtu.be/1xa4rsiUNFw

GET MORE INFORMATION




