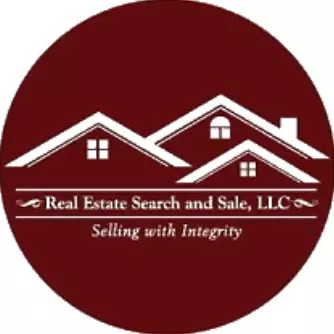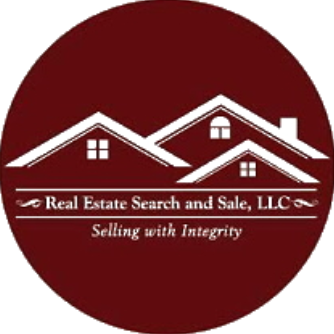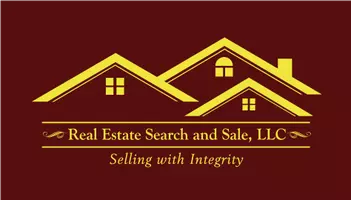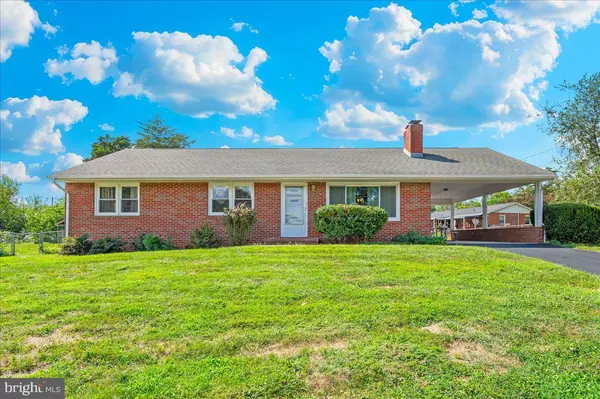Bought with Andrew D Lapkoff • RE/MAX Realty Centre, Inc.
For more information regarding the value of a property, please contact us for a free consultation.
Key Details
Sold Price $325,000
Property Type Single Family Home
Sub Type Detached
Listing Status Sold
Purchase Type For Sale
Square Footage 1,388 sqft
Price per Sqft $234
Subdivision Holiday Acres
MLS Listing ID MDWA2030992
Sold Date 09/25/25
Style Ranch/Rambler
Bedrooms 3
Full Baths 2
HOA Y/N N
Abv Grd Liv Area 1,388
Year Built 1964
Available Date 2025-08-28
Annual Tax Amount $2,321
Tax Year 2024
Lot Size 0.260 Acres
Acres 0.26
Property Sub-Type Detached
Source BRIGHT
Property Description
**OFFER DEADLINE Tuesday, Sept 2 @ 10am** Welcome to 12026 Christy Ave, a well-cared-for 3-bedroom, 2-bath rancher in the sought-after Holiday Acres neighborhood of Smithsburg. A true highlight of this property is the oversized 3-car detached garage, perfect for car enthusiasts, hobbies, or extra storage, along with an attached carport for everyday convenience. With two separate paved driveways, there's plenty of space for parking! Inside, you'll find hardwood floors throughout, a warm and inviting wood-burning fireplace in the living room, and the ease of main-level laundry. The unfinished basement offers endless potential for finishing, storage, or a workshop. The fenced backyard is ready for pets, play, or gardening, and with no HOA, you'll have the freedom to make this home your own. Don't miss this great opportunity in a fantastic Smithsburg location!
Location
State MD
County Washington
Zoning RR
Rooms
Basement Unfinished
Main Level Bedrooms 3
Interior
Interior Features Ceiling Fan(s), Floor Plan - Traditional
Hot Water Electric
Heating Forced Air
Cooling Central A/C
Fireplaces Number 1
Fireplace Y
Heat Source Oil
Laundry Main Floor
Exterior
Parking Features Garage - Front Entry, Garage Door Opener
Garage Spaces 4.0
Fence Chain Link
Water Access N
Accessibility None
Total Parking Spaces 4
Garage Y
Building
Story 2
Foundation Block
Sewer On Site Septic
Water Public
Architectural Style Ranch/Rambler
Level or Stories 2
Additional Building Above Grade, Below Grade
New Construction N
Schools
School District Washington County Public Schools
Others
Senior Community No
Tax ID 2207014953
Ownership Fee Simple
SqFt Source 1388
Special Listing Condition Standard
Read Less Info
Want to know what your home might be worth? Contact us for a FREE valuation!

Our team is ready to help you sell your home for the highest possible price ASAP

GET MORE INFORMATION




